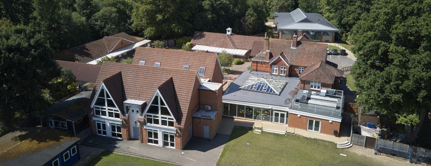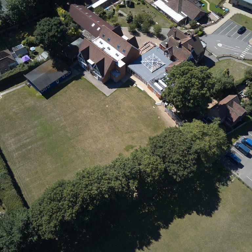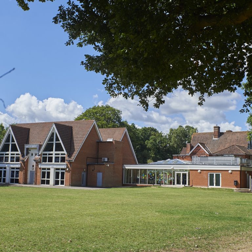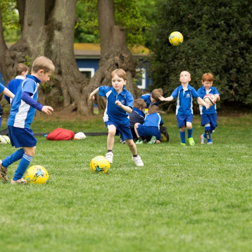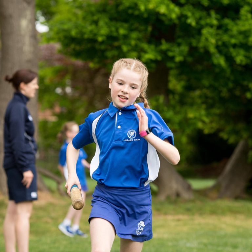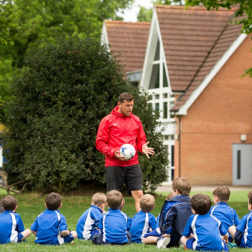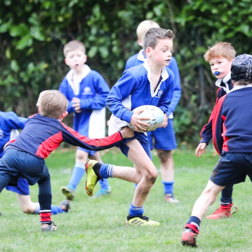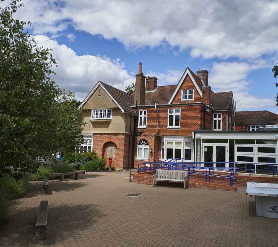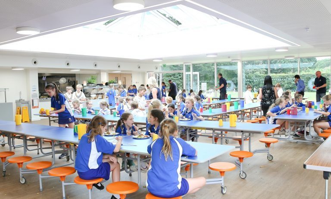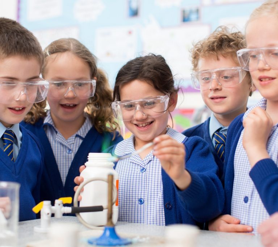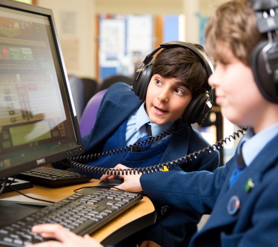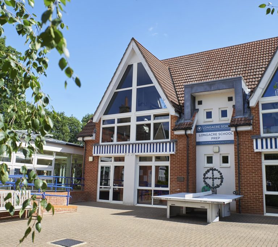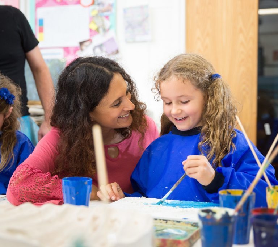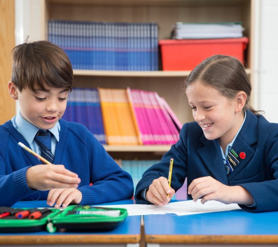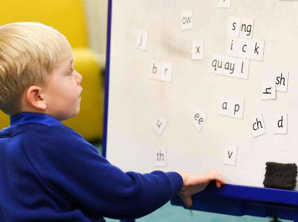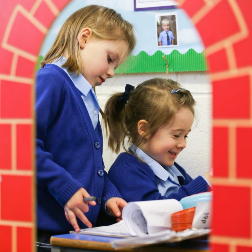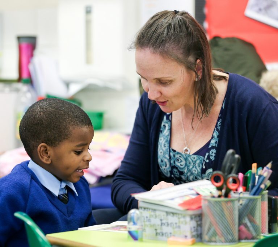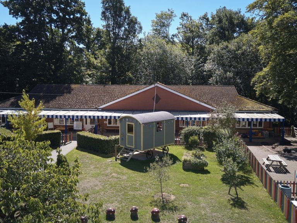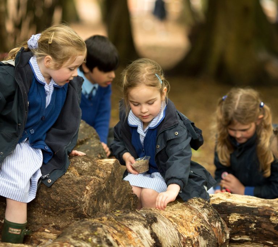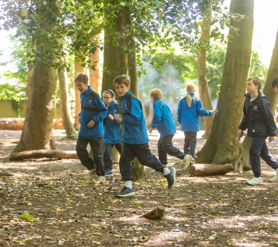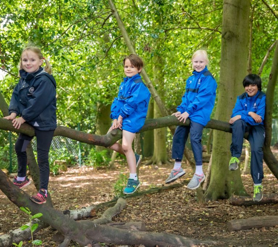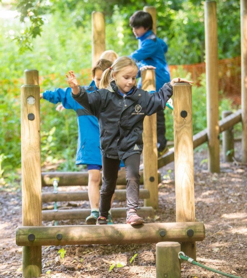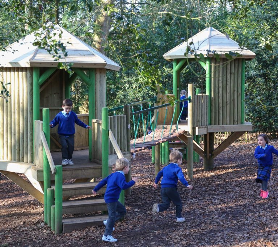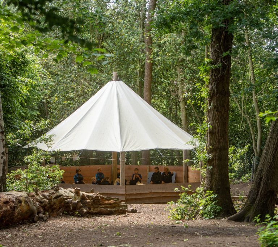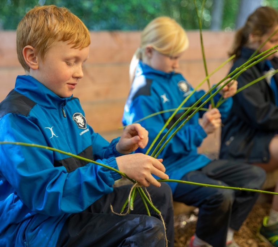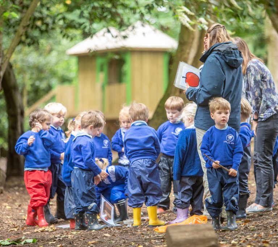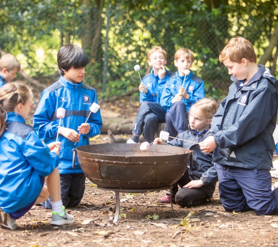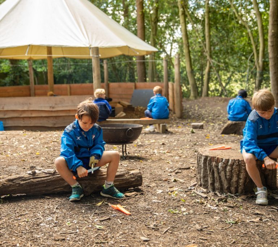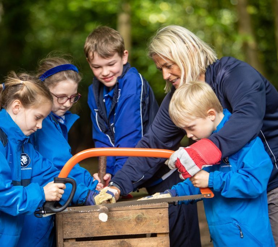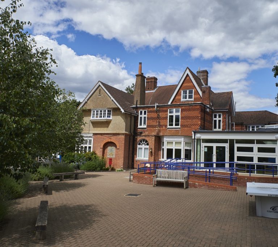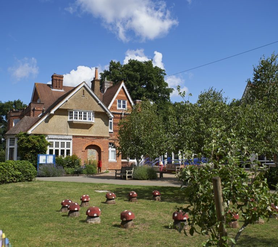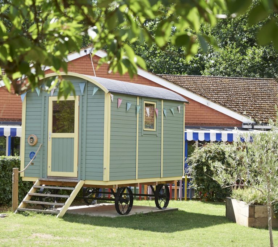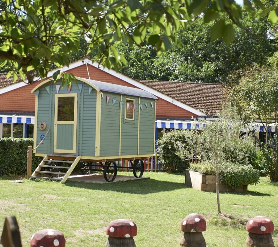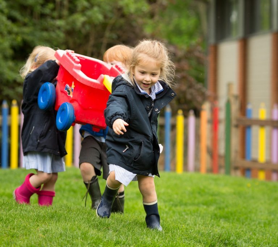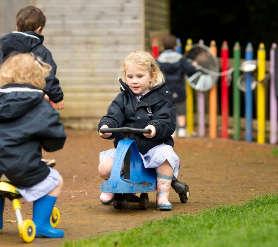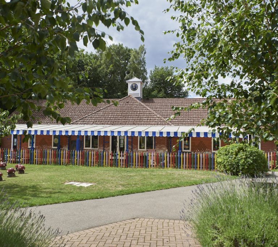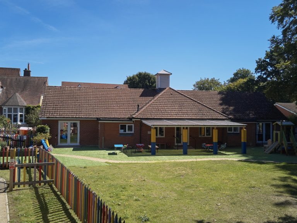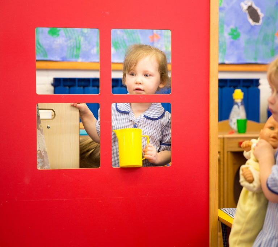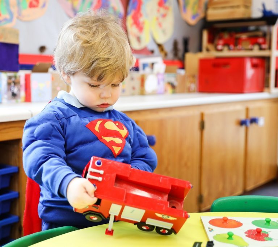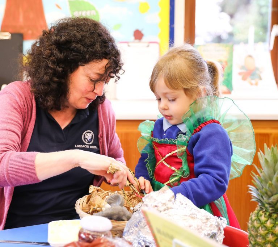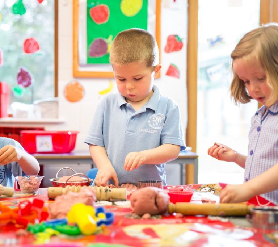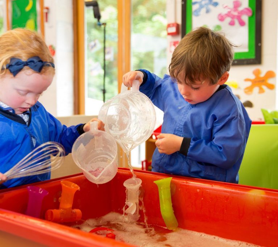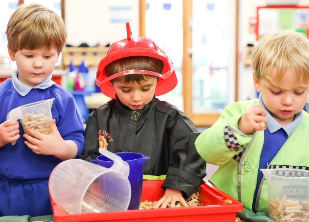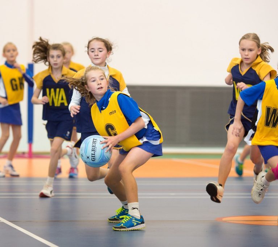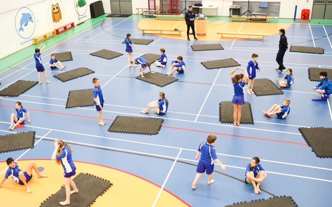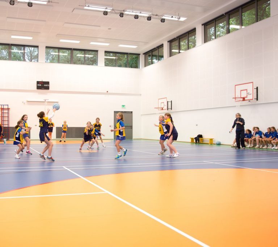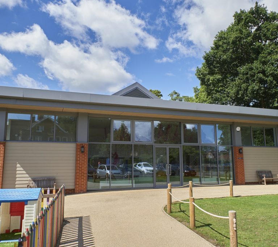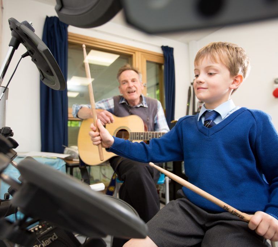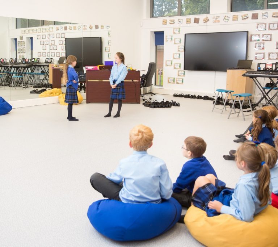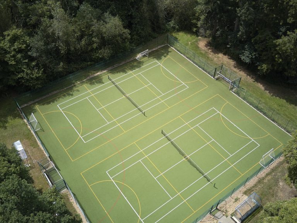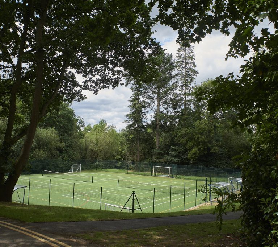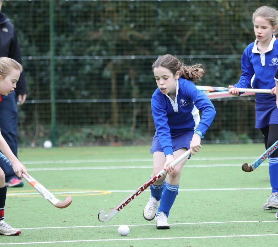Set in a beautiful rural location on the outskirts of the picturesque village of Shamley Green, between Guildford and Cranleigh, the school offers a wonderful environment for young children. The school buildings comprise the original large 1902 house plus modern, purpose-built classrooms standing in nine acres of grounds. Facilities include a brand new dining room, sports hall and Astroturf, sports fields, woodland and an adventure playground.
Interactive Map
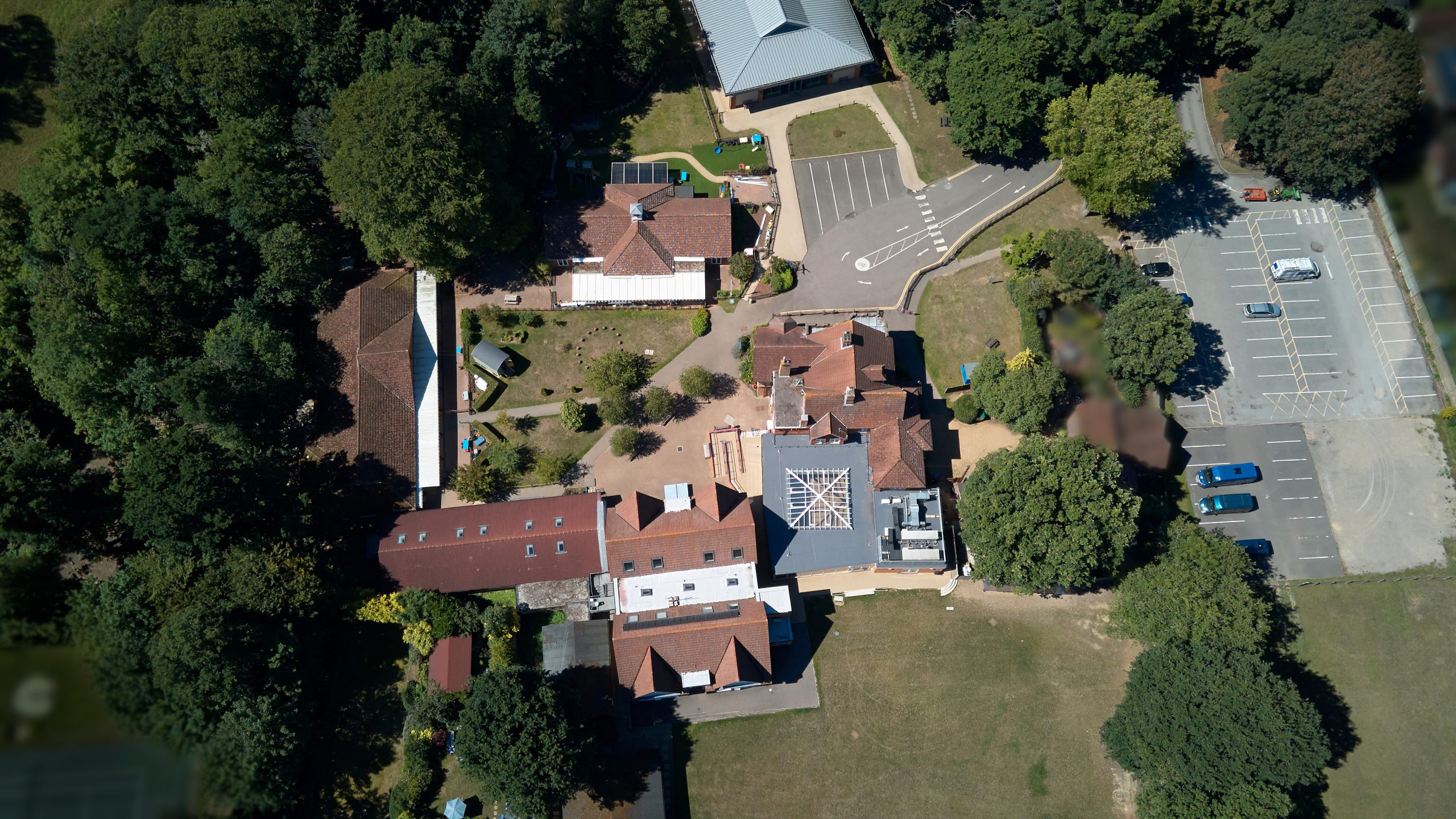
School House
In the original 1902 Victorian house at the centre of the school you will find the School Office, administrative and finance offices, the staff room and Headmaster’s study. Also located in this building is the Learning Support Department.
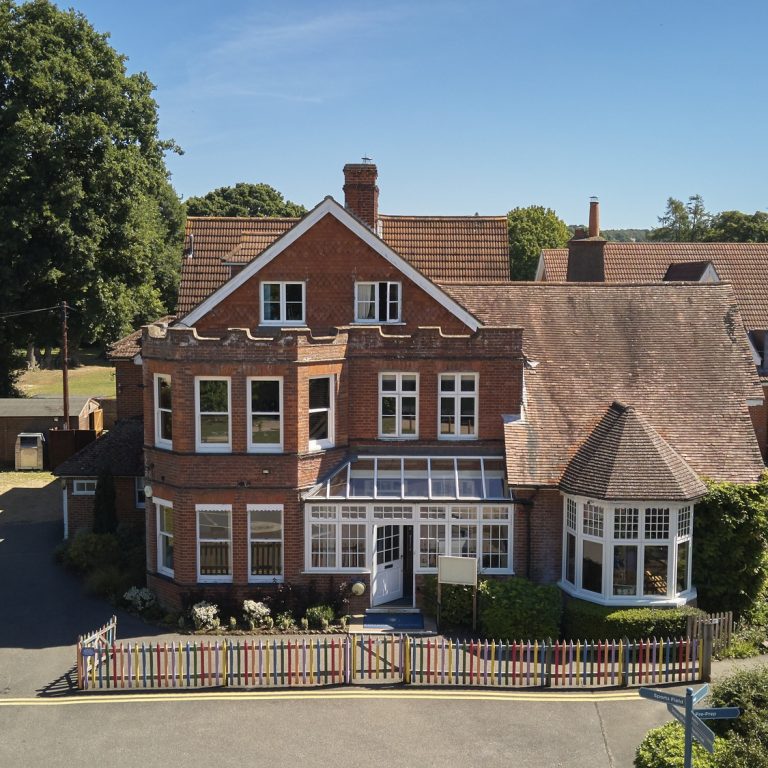
Sports Fields
The school has two large playing fields that are used for Games lessons and sports fixtures including football, rounders and rugby.
Dining Room
The school completed construction of its new £1.5 million kitchen and dining room facilities in March 2018. The new state of the art facilities include a kitchen specifically designed to cater for young children, increased seating for both staff and pupils as well as suitable storage for hanging coats, storing shoes and washing hands.
Founders Building & Old Hall
The Founders Building boasts modern, purpose-built classrooms which include a fully fitted Science Lab, an Art Studio with a pottery kiln and an ICT Suite with state-of-the-art touch screen PCs. The Old Hall houses the Prep Library and the Form II and Humanities classrooms.
Jubilee Building
The Jubilee Building houses the Reception and Form I classrooms and has direct access to the woods. The Pre-Prep children enjoy their own specialist library as well as their own mini kitchen used for baking activities and after school cooking clubs.
Woods & Outdoor Classroom
The school enjoys nine acres of grounds including a lovely woodland area. The children use the woods on a daily basis for Forest School lessons as well as for playing at break and lunch times. The outdoor classroom in the woods provides a fantastic weatherproof space for outdoor lessons and Empty Classroom Days.
Bear Hut & Quad
The quad is where parents gather at the end of the school day at pick-up time for a catch-up with the class teacher or a natter with other parents and where the young children love to have story time on the toadstools. The quad is also home to the Bear Hut, our new well-being space that is used for mindfulness sessions, art therapy and a place where children can come to share anything that is worrying them.
Pre-School Building & Playground
The Pre-School Building houses the Nursery and Kindergarten classrooms and has a dedicated outdoor playground area including a mud kitchen, climbing frame, music wall and plenty of grassed areas to run around on.
Palmer Hall
Our new multi-purpose sports hall which opened in 2015 includes a Creative Arts Studio for drama and music lessons, three private teaching rooms for individual music lessons and extensive indoor sports facilities for P.E., basketball, netball, cricket, gymnastics, judo and dance. The Hall is also used for assemblies, concerts and plays as well as our Friday Rewards Assembly where the whole school community gathers to celebrate the children’s achievements every week.
Astro Pitches
The school has two Astroturf pitches that are used for Games and hockey and netball fixtures as well as for extracurricular tennis clubs at lunch and after school.

